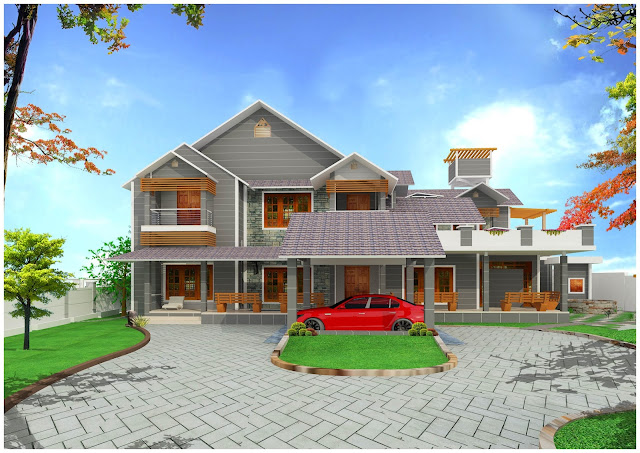I am Shebin Joseph with a Bachelor degree in Interior Design & Decoration. I am a talented and highly Professional Project Engineer with 8 years of experience with leading companies.
Monday 20 March 2017
Wednesday 15 February 2017
SPARKLE TOWER-LIFT CAR, DUBAI MARINA
Tuesday 14 February 2017
DANAT JABEL DHANNA RESORTS, RUWAIS- ABU DHABI
 |
| BATHROOM DOOR DETAIL The door is designed with 44 mm thick solid core with both side veneer. And the architrave is made by solid wood. Provided 10 mm solid wood lipping at the bottom of the door. |
Monday 13 February 2017
Sunday 12 February 2017
Friday 3 February 2017
Subscribe to:
Posts (Atom)














